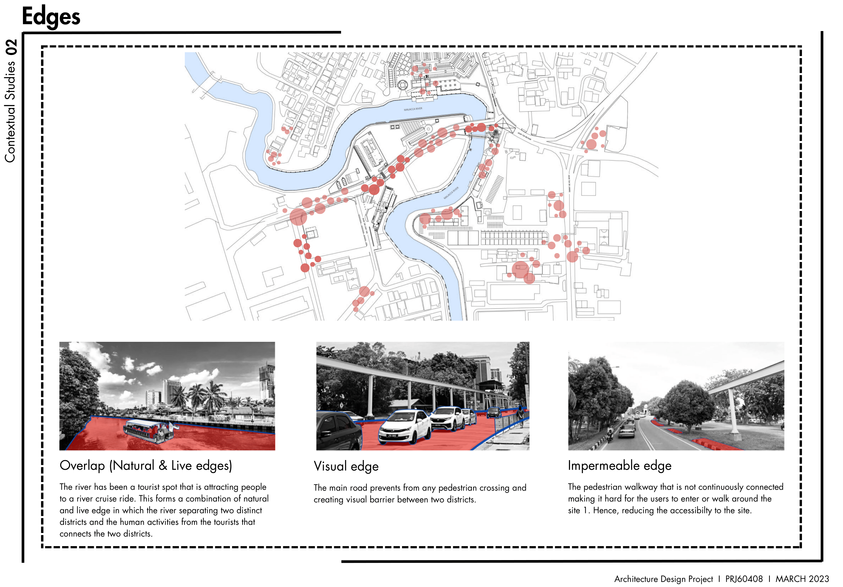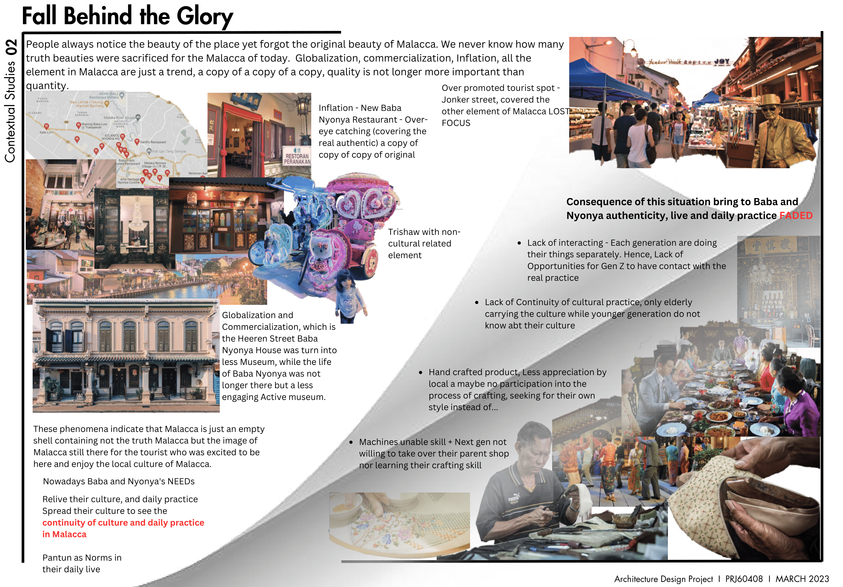
Project 01 C :
Final Design Presentation & Report
Foot-Print "Goa Lang"
- The Peranakan House
Subsequent to Project 1b Schematic Design phase are the refine & resolving stage of the design process. Now is the time I was required to further develop and finalize the scheme for the Urban Room Project. A Fully Resolved and developed design scheme with incorporation of environmental strategies and technological strategies and technical resolution. The core will swift from design to technical perspective.
Along this, the most frequent question is asked is:
-
What building design make an atmosphere feel like a home (my intention)?
-
How to make the building look more "Peranakan"?
-
How can the building operate entirely & self-sustaining longer?
Aim:
As a final year student, the level of work expected should demonstrate critical thinking skills, structural sense, sensitivity to key issues of the environment, compliance with law & regulations, highly explorative and impactful. The students are expected to come up with a comprehensive and clear final design presentation and report aligning with the objectives and requirements of the project
Hence, the design will be further resolved and improve in the holistic application of structural, spatial, technical, environmental, services, and legislative requirements to address the user needs for an urban Community Centre
-
Positive outdoor space (site layout)
-
Building massing form
-
Spatial Planning
-
Activities & Circulation
-
Animating the edge (Façade design)
-
Sustainable design consideration
-
Thriving public realm (connection to the street)
-
Technical and services integration through concepts and components
Project Objective
-
To consolidate an understanding of the holistic nature of the architectural design process, to a given degree of detail, with emphasis on design as an integrative process, drawing as appropriate on previous subjects of the program.
With hundred and thousand of consideration, everything have been compile into this single building. The Building Presented still a City Third Place with a concept of "Co-Living Space" which user can experience the real culture of Malacca in their first step in to the building by living with senior Baba & Nyonya and they will be treated with the kindness of the elderly feeling warmth. Hence, the theme "Goa Lang" is born mean we indicating all of us are the same as one big family in this Peranak House. This will represent the Peranakan Foot Print in Malacca and the culture never die.
Final Outcome
"Goa Lang" presented as my design title.
"Goa Lang" is WE/US in Bahasa Peranakan which mean all of the user will be treated as one of their family member .Senior Peranakan will be hosting the building and with the common personality of elderly, they will treat all the community surrounded them as their kids. Hence, no matter
who you are and what races you are, there is only a 'WE" in the building everyone are the same as a Big family
"Goa Lang" is born mean we indicating all of us are the same as one big family in this Peranak House. This will represent the Peranakan Foot Print in Malacca and the culture never die.










Progression - interim
Concluding the design thinking and concept before being finalized. All the needs, and demand of the user is being listed with respect to the spatial planning sequence and human behavior.
During interim, comment was given according to the technical aspect, problem and confuses were being solved with the help and proper consultation and suggestion from the tutors.
Final Design Report
Design Process From 0 - 100 were documented into this report. From data collection, to design approach, design concept and final out come.
Be Patient to Look Through ...
Reflection
Architecture is really a tough course. Yet, it also a course that i would say I am enjoying throughout the journey. Before you feel the time, time flies, I can never know I meet the end of my degree life. It feel like everything just happened yesterday. Still remember the day I taking my first step in to this school, I cant see what will be happen next. Without any architecture background, there is a moment I doubting myself how dare I taking the decision to enroll in to this "hell". But I am glad that I have gone through this challenges and skill up myself along the journey. The very first day of degree, I am wonder what I need to do and what should I delivered at the end, it feel really different from my high school that there is a syllabus to follow. But, architecture is something that have syllabus too, but at the sometime, it feel free as we can do anything that I wanted & intended to do. I do know I need to explore myself but I lost at the first two years that no one is really guiding me along, I always have a discussion with my friend on the project deliverability and the outcome that need to be present, but the stuff I have shown out keep being reject and my passion and the fire in my heart was blown out. I lost my ability to be more and more creative, when I preferred to go safe than taking my the risk. Even though me myself can see the contrast of my work by modelling a section of a cave in my foundation but in degree I am doing a boxy design.
Freshman really need a clear guidance, not a self explore or student will get killed! HAHA
But finally I entering Architecture Design Project.
This nightmare feel ended when I meet my beloved ADP tutor, Ar. Jas who is really pay his patient to guide me along. Architecture Design Project, is about the urban third place for the community when is a project setting us to the real world situation where need to know the current social situation of the site really well and respond to the site and also the community around. How to draw people into the site, how to fully respond to the site and how to think out of the box, by being more creative & innovative when responding to the site.
Mr. Jas is the one, the only one who can feel me when I am lost, I was told what is really need when we designing a building, the technique to respond to the site, willing to listen to me, encouraging me to stay with my design firmly, giving my support and at the same time installing me a lot of technical knowledge and the cases/issues will probably happen when I presenting my work. That is when I realized how I able to make a good building and the balance of design syllabus and design idea. "Sketch a lot, I want to see u tomorrow" said Mr. Jas.
I am glad that I finally been through this before I finish my architecture degree now that is a way that directing me moving forward to the next stages
Lastly, I want to say thanks to all who help me along this process, I will remember all of you and thing that we been through.
I wish I can be with u guys again...
END.
TGC---(Discipline Specific Knowledge - Lifelong learning - Thinking & Problem Solving Skill - Communication Skill - Intrapersonal Skill)




















































