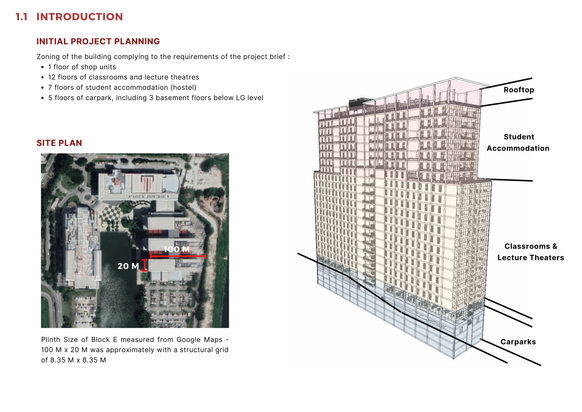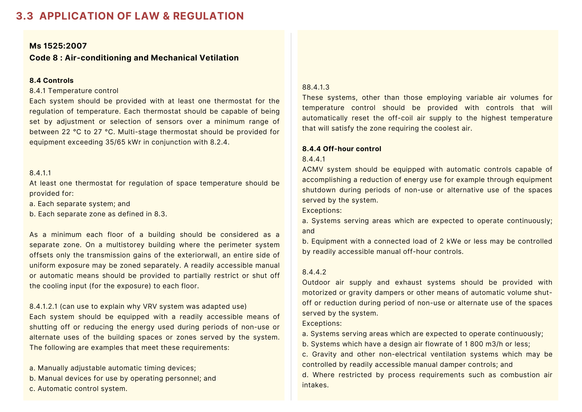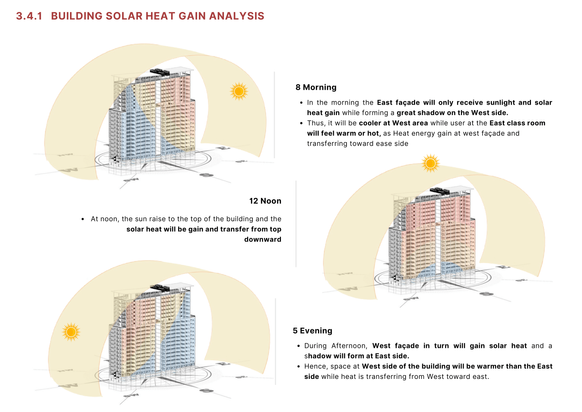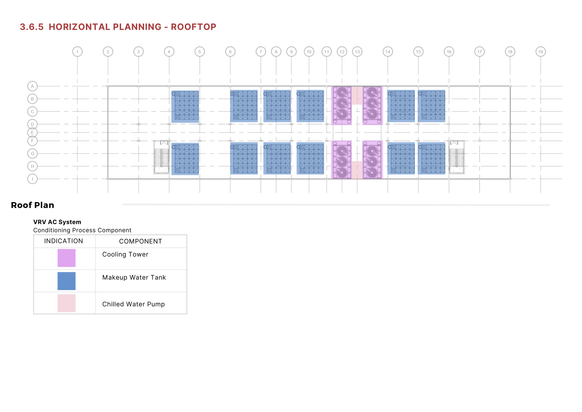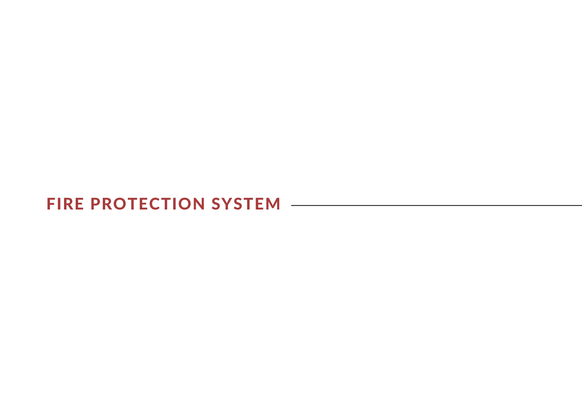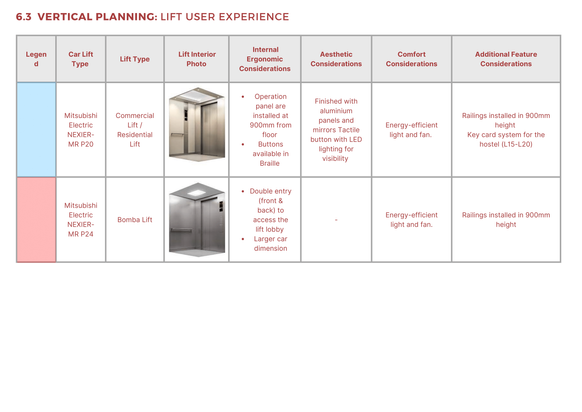
Assignment 01:
High-Rise Building at Taylor’s
This project put the setting to an expansion on Taylor's University education block besides existing building Block, E. In a group of 4-5 student, We are require to design the the entire building block including 3 floors basement parking, 2 floors above ground parking, 1 floor shopping lot, 12 floors classrooms and lecture theatres and 7 floors of student accommodation (hostel). The layout of the building will take consideration for the allocation of each building services system.
Then in the individual part, each of us will work on each of the building services system out of five (AIR-CONDITIONING SYSTEM, MECHANICAL VENTILATION SYSTEM, PASSIVE & ACTIVE FIRE PROTECTION SYSTEM, MECHANICAL TRANSPORTATION SYSTEM), analyze the suitability of each type of system to be implement and plan the layout of the system through the building
The objectives of this project are as follows:
1. To introduce students to the basic principles, processes and equipment of various building services systems found in buildings (experiential learning).
2. To expose students to the integration of various building services systems in a building.
3. To allow students to demonstrate their understanding of building services systems and statutory requirements.
Learning Outcome
1. Identify and understand relevant information related to mechanical ventilation, air-conditioning system, mechanical transportation system as well as fire protection systems.
2. Understand the functions and purposes of building services systems.
3. Understand the statutory requirements and regulations involved in building designs and its importance towards practicality and public safety.
Final Outcome
The entire design of this building was follow the design scheme of the Taylors' academe blocks its self. Lot of consideration was put on the layout of the building to ensure it is a continuous building of the existing building block and each system planning was responding toward the user pattern, site climate and the function of the building
Hence, site analysis have done to understand the site better and analysis the user movement pattern is better for us to make decision on the system which is most suitable to allow the building to operate more smooth and more sustainable toward the environment.
Reflection
Along this project, corporation between groupmate that responsible for different system is crucial to ensure the building to operate more successfully. Hence, allowing us to feel the need for us as an architect to work closely with other department such as engineer, contractor, and etc. during the design phase, construction phase and post construction phase.
Besides, knowing how each building system work and its requirement allowing us to plan the building with both toward the site and services system which also can shorten the entire project period. Therefore, I am very appreciate this project letting me to learn and execute by work on the building planning and services planning ensuring out understanding on the knowledge which is important from now to the future.
TGC---(Discipline Specific Knowledge - Lifelong learning - Thinking & Problem Solving Skill - Communication Skill - Intrapersonal Skill - Citizen & Global Perspectives - Digital Literacy)







