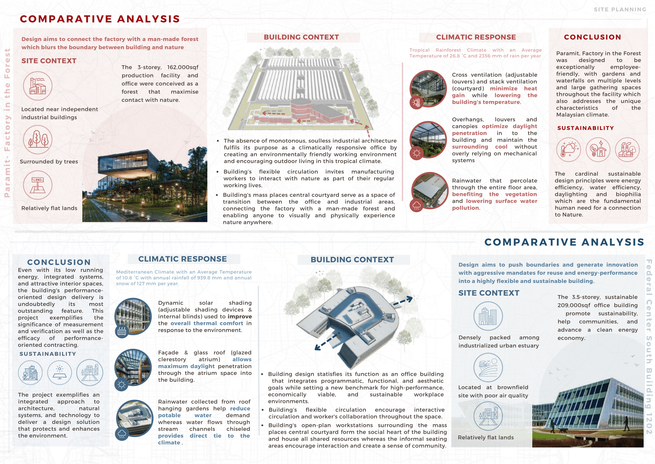
Assignment 01:
Passive Green Building Case Studies Poster & Booklet
What comes to us when we begin a project?
Contextual climate and site are the first thing we need to be understand before we start to go into design as this step will be determining the success of the building responding toward the site and responsible to the worlds.
In Project 01, with a group of 5 we are assigned to study two different buildings, 1 from a tropical climate region and 1 from another climatic region and know the strategies applied by the designer to optimize the benefits provided by the specific environment. Design approach will be distinct with distinct site. The architectural passive design consideration in designing a building is primarily influenced by its responsiveness to its site context. The key factors that an architect should consider include site planning and orientation, daylighting, facade design, natural ventilation, thermal insulation, and strategic landscaping.
The objectives of this project are as follows:
1. To critically appraise application of chosen strategies within different cases.
2. To analyze theories and principles of passive green building design strategies.
Students are expected to be able to:
1. Describe passive sustainable design, its green technologies and its applicable design strategies.
2. Analyze passive sustainable design strategies in relation to climate and culture and compare their impact on space and user experience.
Final Outcome
.png)
With basic approach towards good passive design is to orientate, to shade, to insulate, to ventilate and to daylight. Along with this project, we start to analyze both building firstly from its site context and its climate and conclude up the factor that may be put as the design consideration of the designer when want to put the building on the site.
After that only we go into the approach applied by the design architect onto the building in order to respond to the site in term of temperature, daylighting, rainfall, wind blow direction and etc by applying strategies through the
-
site planning,
-
building orientation,
-
facade design,
-
natural ventilation system and
-
strategic landscaping.
Further analyse and elaborate the impact of these passive strategies on the quality and spatial experience of the chosen project.
Putting all the data collection, information, and analysis into a booklet. This will be a more detailed comparison between both building to show up the similar duty by teh worldwide architect designing to design a building according to their project site and toward the same direction of greener and more sustainable globe.
The booklet will be teh collection of students to better know how the architect work on the building deisgn with building site

Reflection
This assignment give me a chance to know better the duty of all the architecture in worldwide which is bring the world forward in a sustainable way. They use their knowledge in each of their project to fit the building onto the site better, grenner and more sustainable. Now by looking into different architecture building in different country with different climate, this project enable us to know differnet way to applied green approach when we assigned with project with different location.
I am appreciate the field of architecture is not only for the building, what we done on the building will bring comfort to the user and impact to the enviornment in either way. This seem like a power is now burning in me as I can see this subject is skilling us, this new batch of architect with a lot of green strategies and take green strategies as our primary deisgn tool.
TGC---(Discipline Specific Knowledge - Lifelong learning - Thinking & Problem Solving Skill - Communication Skill - Intrapersonal Skill - Citizen & Global Perspectives - Digital Literacy)

























