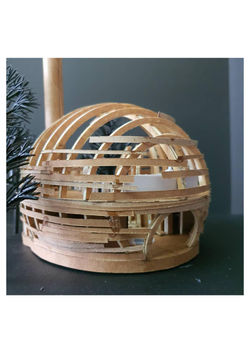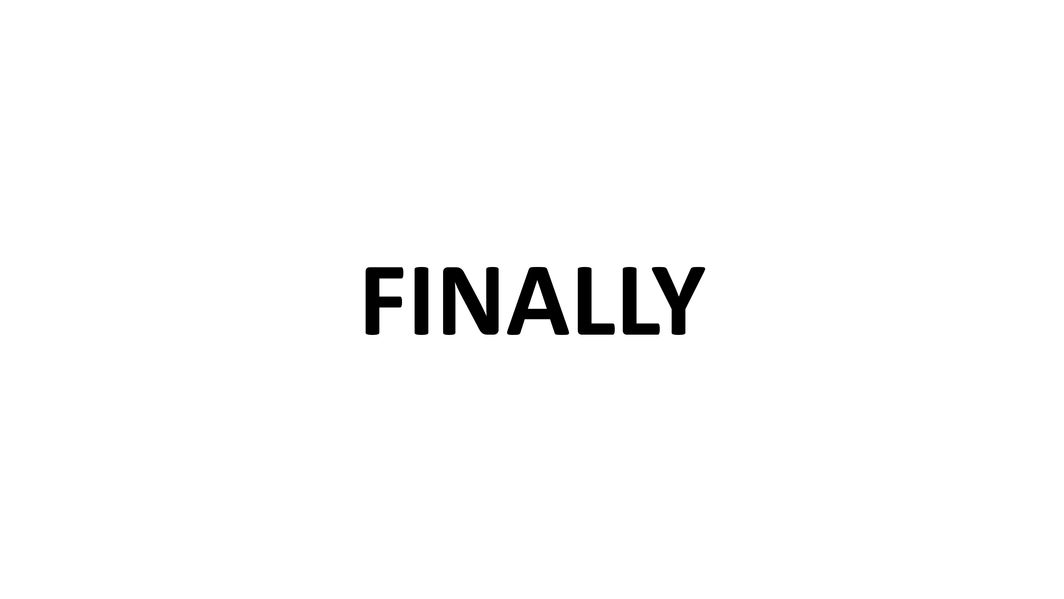
Final Project:
Tropical Solitary Haven [Designing with Architectural Principles + Materiality + Context + User]

In the final project, we going to design a solitary heaven which is best to spend our time in the period of lock-down from COVID-19 pandemic to prevent the spreading of virus. Therefore, we are going to set our daily activities or hobbies into our well-designed solitary heaven which also well responding to the our site at Subang Ria Recreational Park in order to offer my partner and I a better living quality and working environment even though just only staying in our own space.
5 spaces are required to suite two people in this solitary heaven: -
-
Own solitary space
-
Partner’s Solitary space
-
Discussion space
-
Resting space for think, reflect, meditate, and unwind
-
Washroom

Design Intention
Key Word: Infuse
Activities:
- Study and Research
- Piano Practicing
Infuse, is not just infuse my design into the nature, I want to infuse my user in to the building. Hence, it might achieve the highest level of spatial experience. Offering the optimum living quality to the user when staying in my heaven in the tropical country, MALAYSIA.
Inspiration


Bird nest
In this assignment, I was inspired by a bird nest.
one of the reasons is the micro site is surrounded by tree which is full of bird creeping sound.
The main reason I was inspired is to respond to the activities and the character of my partner and I.
Me - architecture student
My Partner - Musician (Piano Grade 8)

In another word, both of us are creator who introduce/design a product from 0-100. Yet, we are still need to gain more and more nutrient (knowledge) to grow, just like how the bird grown and learn how to fly from the nest to the sky.

Test Model
First Sketch Model
In the test model, I was trying to follow the oval form to trace the form of a bird nest. and arrange all the space required in to the form. Metal wire was used again to sketch up this model, making a convenience method when examinant the appearance of the structure,
Feedback + Modification
Fortunately, during the interim session, I got a great advise by my program director, Mr. Syazw which I should not force all the space into a fixed and inflexible form, instead, he was showing me a great alternative which can be use to modify my first idea.
Final Sketches
I was quickly produce my final sketches which is in scales. Due to the time constraint, I was miss one of my tutorial session, however, I was given a chance to have a one-by-one session with Ar. Patma to show my work to get consultation. All the advise was taken as it was really helpful no matter in the aspect of detailing or practicalbility.

Workshop
Workshop 1 (group)
 |  |  |
|---|
Workshop 1 (individual)

Workshop 2 (individual)
Workshop 3 (individual, Detailed Section)


Final Design
Final Board



Final Model
 |  |  |  |  |  |
|---|---|---|---|---|---|
 |  |  |  |  |  |
 |  |  |
Final Presentation Slide
Reflection
This final project is the new challenge for me as it was the very first time I designing a functioning structure in a real site. It was said also because I have to take all the consideration alone from the site analysis, site respond to client’s requirement, design thinking, concept all the way until the completion of the entire structure. I like this project so much as it was putting me to the real architecture world and as a great change to experience the challenges that I might encounter when I am working in the reality. Fortunately, now I was guided by my tutor, Ar. Patma who is so much experience in architecture field and giving me a lot of patience and consultants along the way from project 1 until final project on the detail that student always neglect carelessly and also the practicability of the design to make sure it will not be making the same mistake in the future.


















































