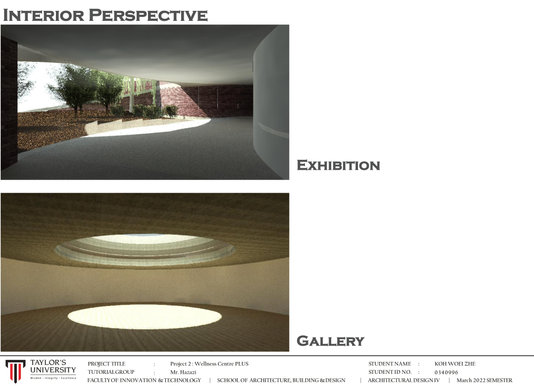
Final Project :
Wellness Center PLUS

This project is a continuous of project 2 which will form the core of Project 2 that derive all the analysis data and finding and implement in the design consideration. A Wellness Center PLUS will be designed responding to the sited at Kepong Botanical Garden simultaneously fulfilling the need and creating a place which will stimulate the growth of wellness in the target user. Along this project, the practicability and constructability will be concern by carry out a study the precedent for Design, Materiality, Structural and Joinery.
Workshop
Workshop was assigned to us also to ensure the progression and the practicality of the building by tasking us to study on the precedent for the detailing, such as Precedents Analysis & Conceptual Modelling, Building Construction & Passive Design Strategies Integration and Design Communication Conventions.
Precedents Analysis & Conceptual Modelling
A concept design had been developed from then precedent analysis. Their technique, their though and the design element that the architects applied on their design.
A very draft model was built to show out the rough idea of the design. The initial design thinking, the idea, the shape & form and also the spatial planning can be show from the model with the annotation.
Building Construction & Passive Design Strategies Integration
Another two precedents have been studied on their structure to support the entire building and also the materials used with consideration to the practicability, the durability, the visual effect, and also the sustainability.
Interim Presentation
An interim session have been carried out before the final submission, presenting to another tutor and get different comment from different perspective view.
Also, this will help us to improve the entire design and get out design to improve in term of possibility of the idea and structure and passive design strategies.
Final Presentation Boards
"The Forest" will be the final design for my final project in semester IV. This is a Wellness Centre Plus with a concept of "Oasis" incorporating with greenery and human & green will be the sources of wellness in this bustling yet boring city. People may feel energetic when walking through the green, having a casual walk and talk with the family and friend who may leaved behind before for the heavy working load. Therefore, "The Forest" will act as the best agent to reconnect the people to each other and also to the natural.
Reflection
This can be said as a great project brief as a complete design will be the output of us which I will familiar and skilled on the whole design process from data collection to analyzing and eventually proposing a design. Modification was taken based on the comment and suggestion from tutor who just like the client telling the architect their requirement. However, the workload maybe a bit to abandoning to have high frequent of submission along this project which may eventually consequence the loss of sight to the other subject even a time management have been planned (sry to say that). In short, I was really appreciating the existing of this project as giving a chance to know how the working flow of a real-life architect.
Lastly, I am really appreciate the guide given by Ar. Hazazi who have giving his professional suggestion along the whole semester. His patients always remind me the the best work produced by moving forward instead of step on the ground or move backward. He said "Why u change your design !, move forward! " make me always believe myself and do my work accumulatively.







































